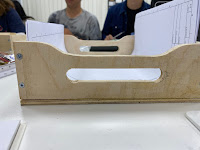Week 5 - Model Making
This week included the 2.5D model making of a transition space and the 3D paper model making of a room that I work at from home.
This is the chosen transition space, a hallway connected to a staircase on the upper level of my house that connects all rooms.
Both of the following models are on a 1:20 scale. Using the dimensions of my room I created a basic model of the room to encapture the size and constructions of the room that impact light and movement.
Using the folding techniques learned, I recreated the model above using the same measurements to create a non-conventional model, creating pleats in the walls and folding them down allowing the material to 'flow' through each side of the model. In doing this, I was able to recognize the difference in malleability between paper and cardboard when trying to create folded and spiralling walls.
This is the chosen transition space, a hallway connected to a staircase on the upper level of my house that connects all rooms.
Both of the following models are on a 1:20 scale. Using the dimensions of my room I created a basic model of the room to encapture the size and constructions of the room that impact light and movement.
Using the folding techniques learned, I recreated the model above using the same measurements to create a non-conventional model, creating pleats in the walls and folding them down allowing the material to 'flow' through each side of the model. In doing this, I was able to recognize the difference in malleability between paper and cardboard when trying to create folded and spiralling walls.







Comments
Post a Comment